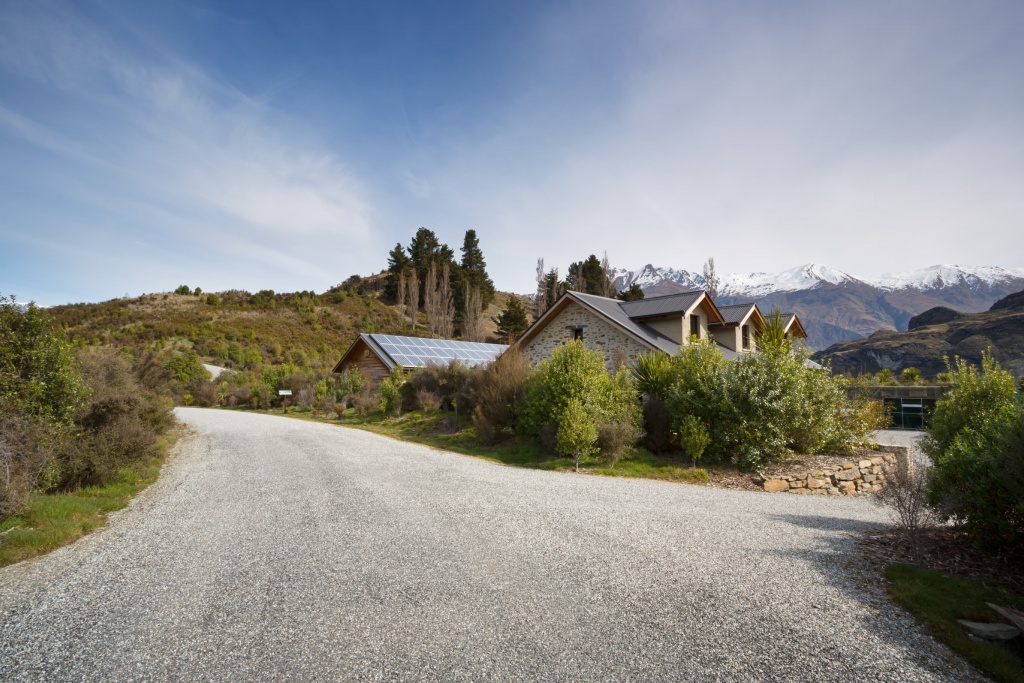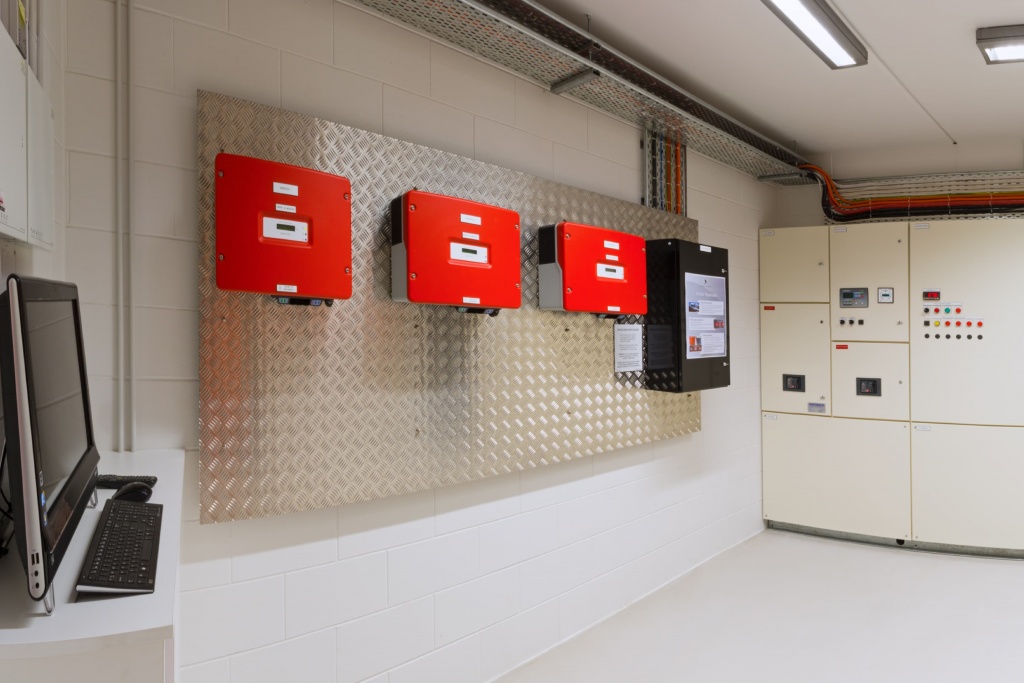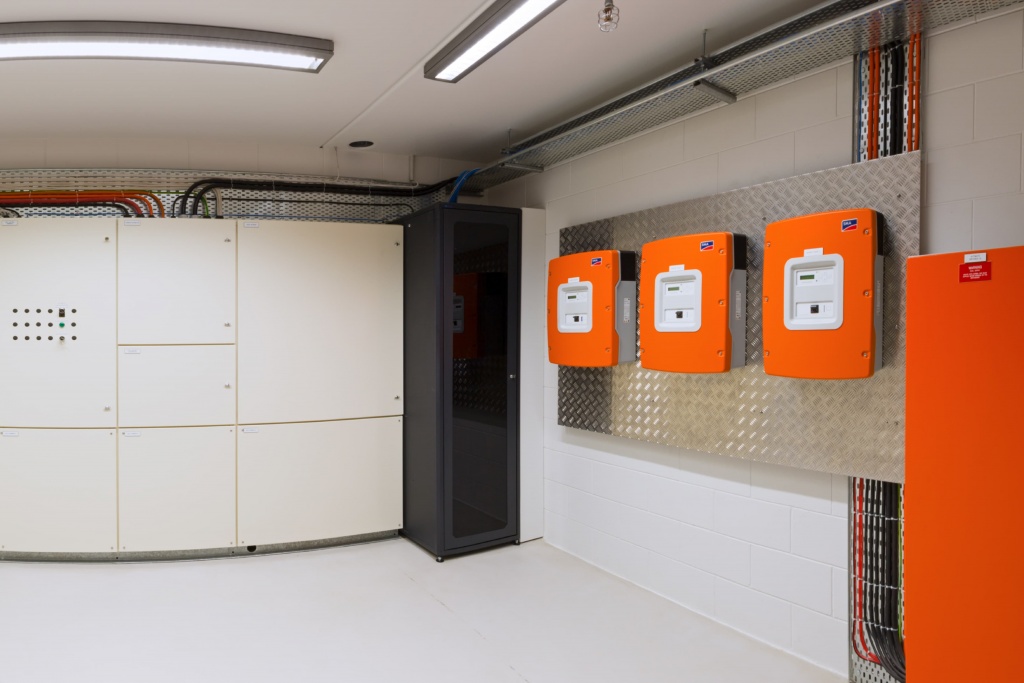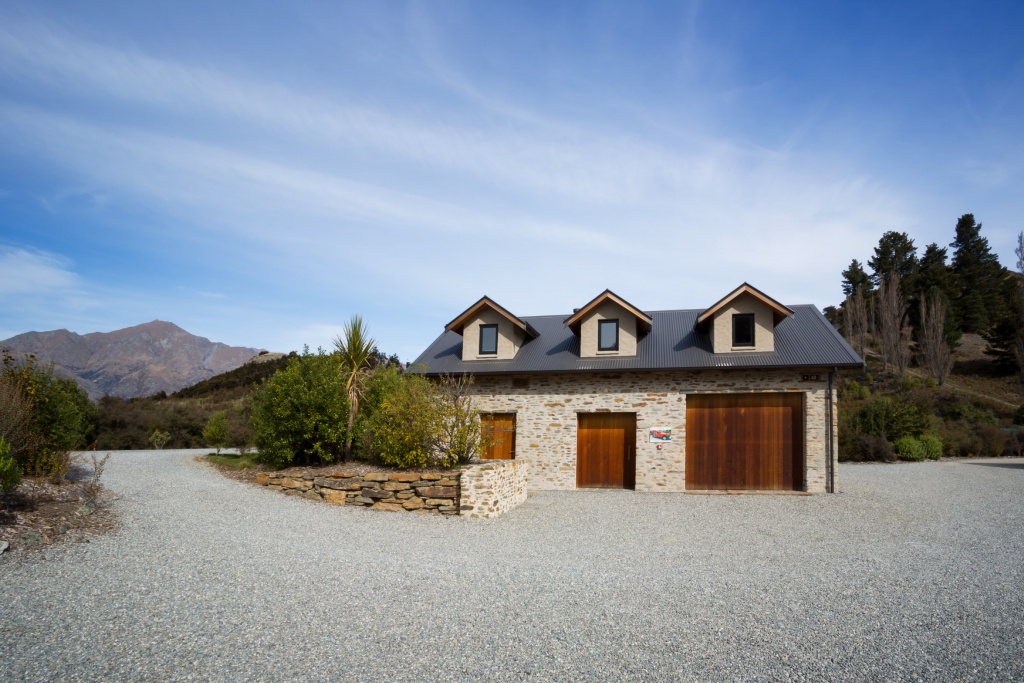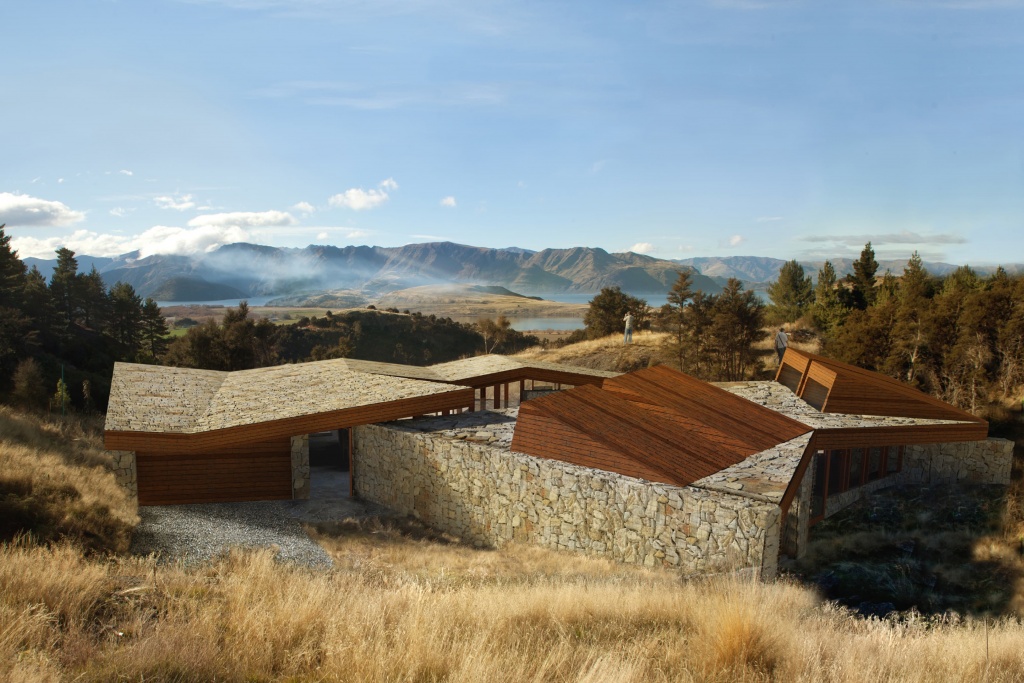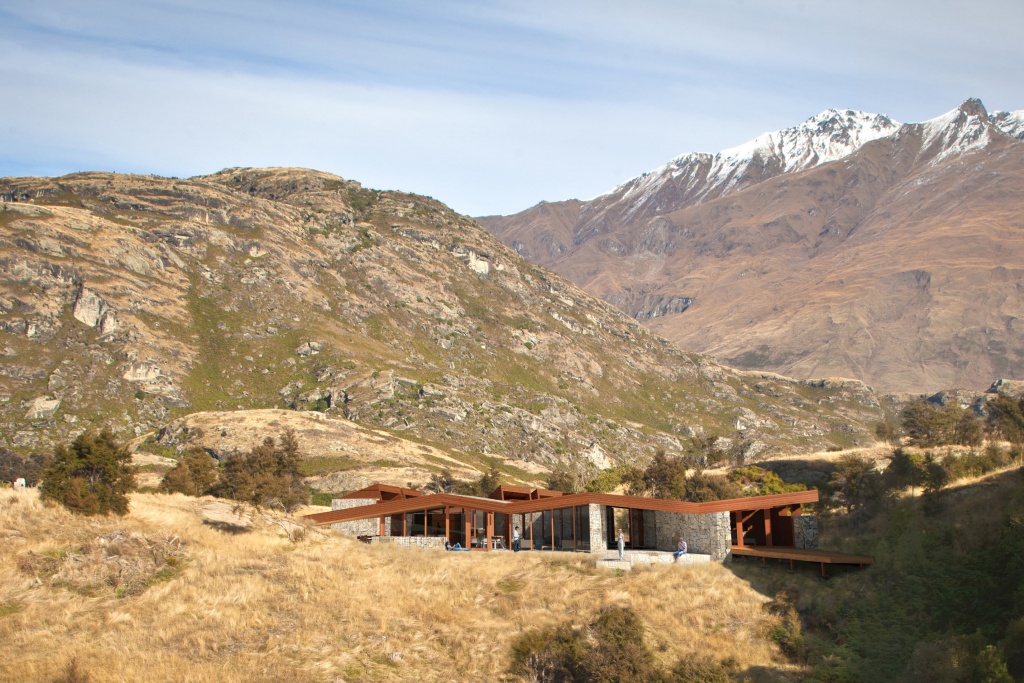
Service Building
State-of-the-art service building
A management company has been formed to manage the whole site and maintain the highest standard of services and infrastructure. All services and amenities are centrally controlled and managed from the base building located on site.
The base building has been designed and built using local natural materials and sets an example for the calibre of sustainable building encouraged at Emerald Bluffs.
This building houses the 10.SkW photovoltaic power system.
Covenants
Covenants to preserve and protect
Your certainty now and in the future is of paramount importance to Emerald Bluffs. To achieve this, we have developed guidelines and covenants that ensure the protection and preservation of your home, its outlook and the unique area that surrounds.
Please click on the PDF below for the summarised document and contact us for more information.

Wanaka
Welcome to Wanaka
Emerald Bluffs is located just 15 minutes’ drive from this wonderful small town, past vineyards, swimming holes, mountain biking trails and hiking tracks. Continue along Wanaka-Mt Aspiring Road to find the stunning slopes of Treble Cone Ski Area and Mt Aspiring National Park with trails to glaciers, huts and sights best enjoyed by foot.
Just an hour’s drive from Queenstown International Airport, Emerald Bluffs also has easy access to the bright lights, high-end stores, vineyards and services the little city of Queenstown provides, while historic Arrowtown, Cromwell and all the experiences in between are en route.

c3 House
The award-winning C3 House
The Longview Environmental Trust has developed a site-specific sustainable house rating tool that exceeds existing tools available in New Zealand. All houses at Emerald Bluffs are required to meet a minimum rating on this tool. The C3 house project, however, strived to reach the maximum score and achieve triple carbon-zero status: zero operational carbon emissions, total material manufacture and zero waste at the end of its lifecycle. The project has succeeded at this challenge.
The proposed house would be constructed of local stone (Gabion Baskets), local renewable timber and rammed earth with limited use of steel cement and glass. The overall embodied carbon is negative. The energy consumption is kept extremely low by a hugely efficient envelope and a ground-source heat pump together with low energy use lighting and appliances. The entire building can be recycled.
The C3 House design won the ‘Future Projects – House’ category at the prestigious World Architecture Festival in Singapore in 2012, and the Sustainability Award at the MPIM Architecture Awards in Cannes in 2013.
The C3 House has been designed for Lot 10, Okahuraki, however the concept can be adapted for other sites.
